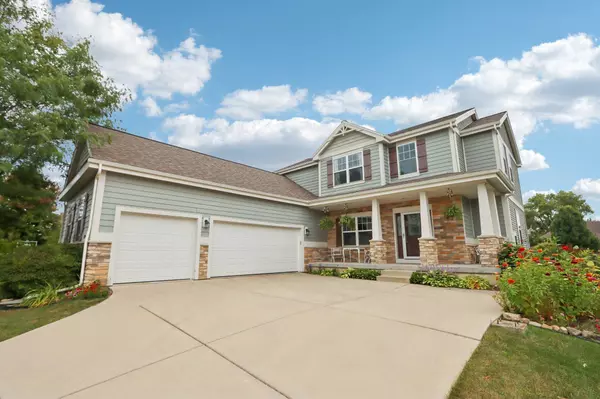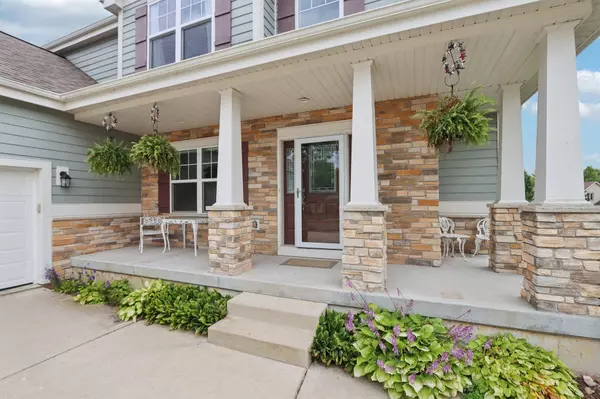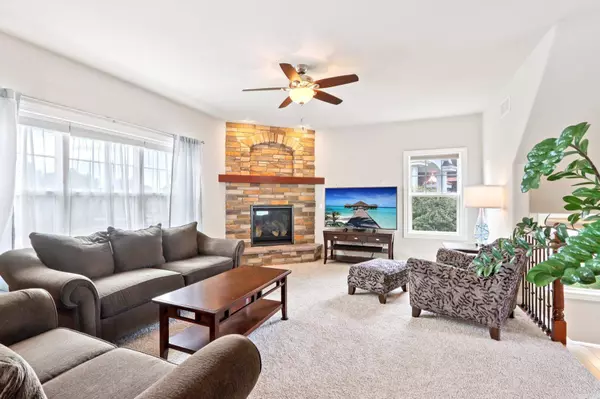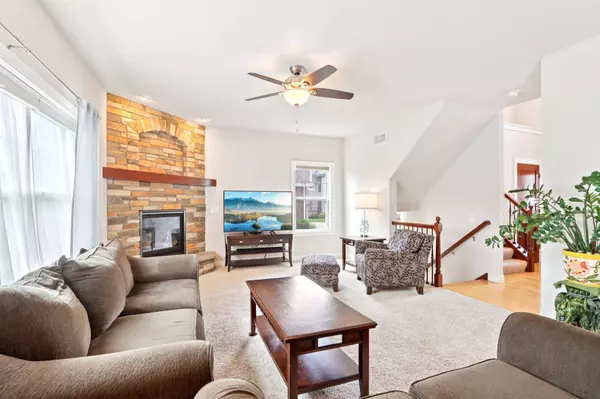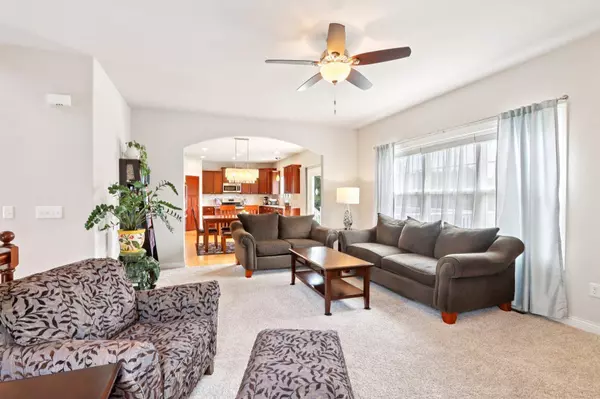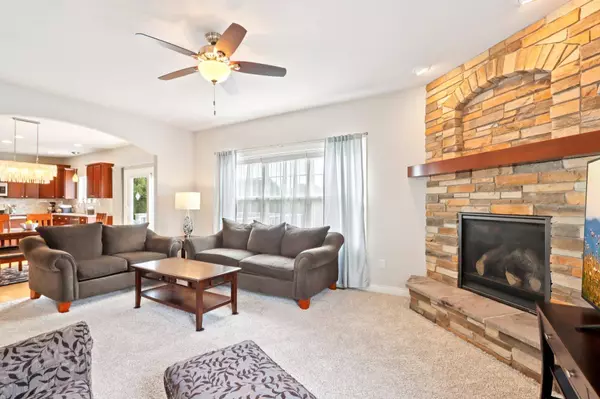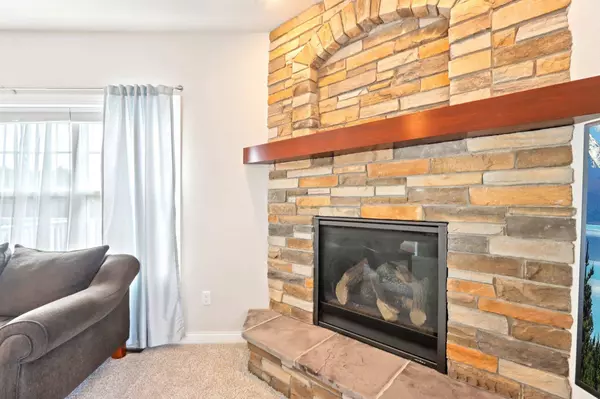GALLERY
PROPERTY DETAIL
Key Details
Property Type Single Family Home
Sub Type 2 story
Listing Status Active
Purchase Type For Sale
Square Footage 2, 994 sqft
Price per Sqft $222
Subdivision Savannah Village
MLS Listing ID 2006999
Style Colonial, Prairie/Craftsman
Bedrooms 5
Full Baths 3
Half Baths 1
Year Built 2013
Annual Tax Amount $10,273
Tax Year 2024
Lot Size 9,147 Sqft
Acres 0.21
Property Sub-Type 2 story
Location
State WI
County Dane
Area Waunakee - V
Zoning Res
Direction Main St/Hwy 19 E. past Culvers, veer R on Hwy 113, R on Arboretum, L on Woodbridge, R on Hanover Ct
Rooms
Other Rooms Bedroom
Basement Full, Full Size Windows/Exposed, Walkout to yard, Finished, Sump pump, 8'+ Ceiling, Radon Mitigation System, Poured concrete foundatn
Bedroom 2 13x10
Bedroom 3 11x10
Bedroom 4 14x10
Bedroom 5 12x12
Kitchen Breakfast bar, Pantry, Kitchen Island, Range/Oven, Refrigerator, Dishwasher, Microwave, Disposal
Building
Lot Description Cul-de-sac, Sidewalk
Water Municipal water, Municipal sewer
Structure Type Vinyl,Brick,Fiber cement,Stone
Interior
Interior Features Wood or sim. wood floor, Walk-in closet(s), Vaulted ceiling, Air cleaner, Water softener inc, Jetted bathtub, Wet bar, Cable available, At Least 1 tub, Internet - Cable, Internet - DSL, Internet- Fiber available
Heating Forced air, Central air
Cooling Forced air, Central air
Fireplaces Number Gas, 1 fireplace
Inclusions range/oven, refrigerator, dishwasher, microwave, water softener, shed, hanging storage shelves in garage
Laundry M
Exterior
Exterior Feature Deck, Patio, Storage building, Electronic pet containmnt
Parking Features 3 car, Attached, Heated, Opener
Garage Spaces 3.0
Schools
Elementary Schools Call School District
Middle Schools Waunakee
High Schools Waunakee
School District Waunakee
Others
SqFt Source Blue Print
Energy Description Natural gas
Pets Allowed Restrictions/Covenants, In an association (HOA)
Virtual Tour https://www.zillow.com/view-imx/643b4c28-cd77-4c83-8154-b7e0fbba1b5e?wl=true&setAttribution=mls&initialViewType=pano
SIMILAR HOMES FOR SALE
Check for similar Single Family Homes at price around $665,000 in Waunakee,WI

Active
$659,900
518 Fox Den Drive, Waunakee, WI 53597
Listed by Stark Company, REALTORS4 Beds 2.5 Baths 2,392 SqFt
Active
$444,900
815 Indigo Lane, Waunakee, WI 53597
Listed by Stark Company, REALTORS3 Beds 2.5 Baths 1,525 SqFt
Active
$444,900
614 Hillcrest Drive, Waunakee, WI 53597
Listed by MHB Real Estate3 Beds 2.5 Baths 1,786 SqFt
CONTACT


