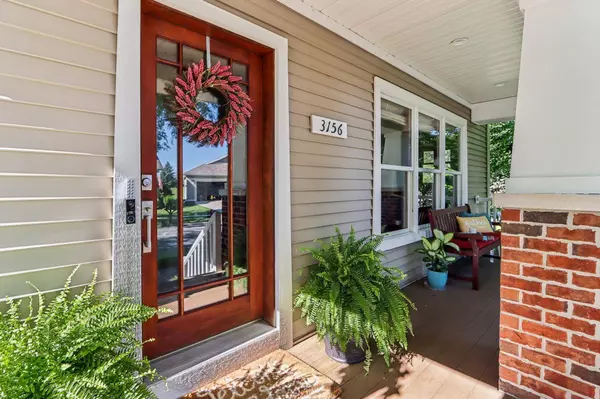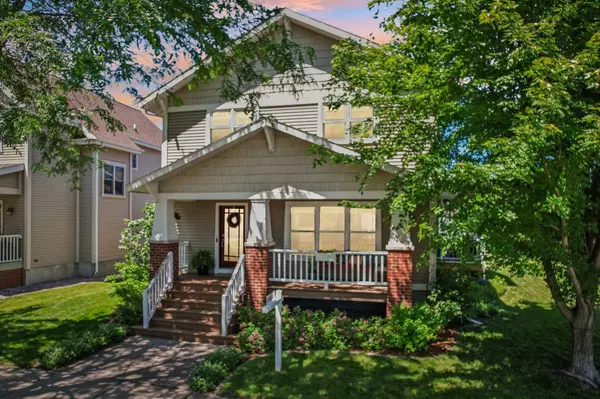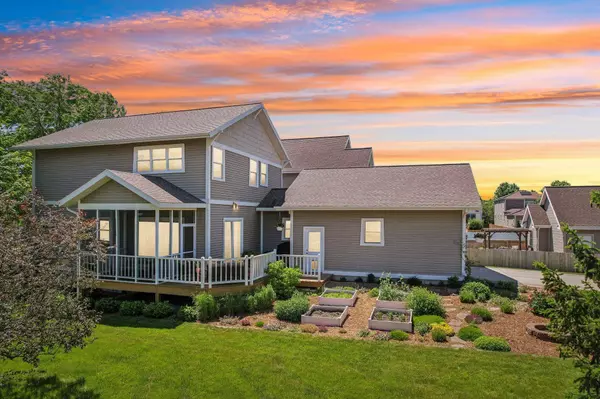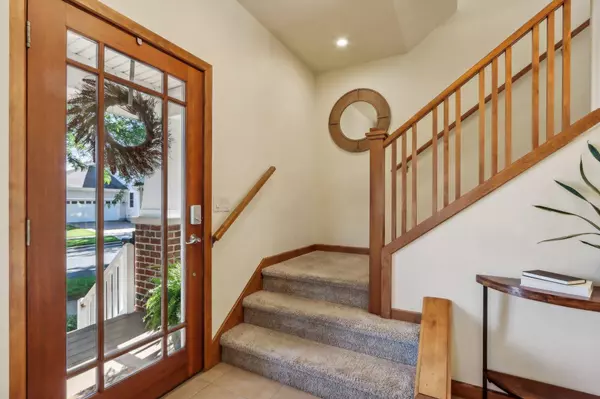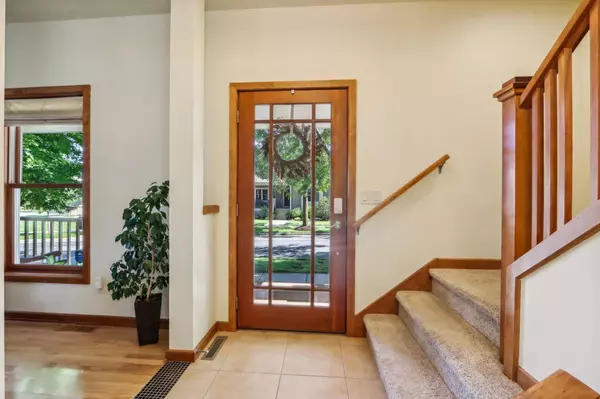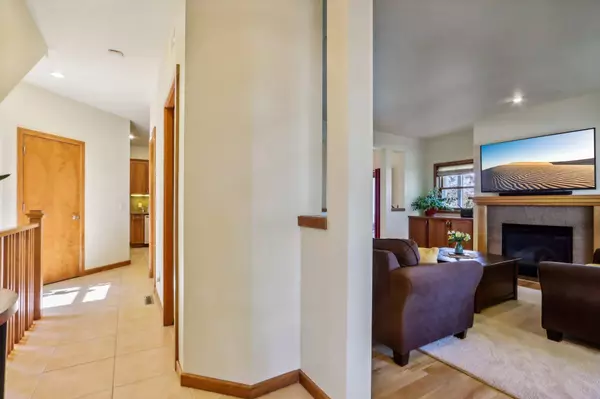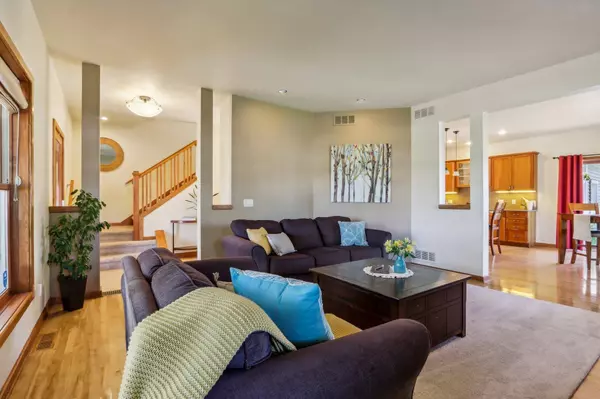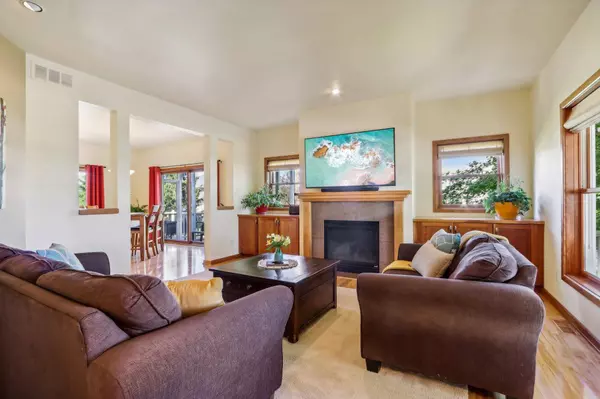GALLERY
PROPERTY DETAIL
Key Details
Sold Price $525,000
Property Type Single Family Home
Sub Type 2 story
Listing Status Sold
Purchase Type For Sale
Square Footage 2, 387 sqft
Price per Sqft $219
Subdivision Providence
MLS Listing ID 1978622
Style National Folk/Farm, Prairie/Craftsman
Bedrooms 3
Full Baths 3
Half Baths 1
HOA Fees $29/ann
Year Built 2004
Annual Tax Amount $7,424
Tax Year 2023
Lot Size 6,969 Sqft
Property Sub-Type 2 story
Location
State WI
County Dane
Area Sun Prairie - C
Zoning Res
Rooms
Other Rooms Other
Kitchen Breakfast bar, Pantry, Range/Oven, Refrigerator, Dishwasher, Microwave, Disposal
Building
Lot Description Corner, Close to busline, Adjacent park/public land, Sidewalk
Water Municipal water, Municipal sewer
Structure Type Vinyl,Brick
Interior
Heating Forced air, Central air
Cooling Forced air, Central air
Fireplaces Number Gas, 1 fireplace
Laundry M
Exterior
Exterior Feature Deck
Parking Features 2 car, Attached, Opener, Alley entrance
Garage Spaces 2.0
Schools
Elementary Schools Royal Oaks
Middle Schools Call School District
High Schools Sun Prairie West
School District Sun Prairie
Others
Pets Allowed Restrictions/Covenants, In an association (HOA)
CONTACT


