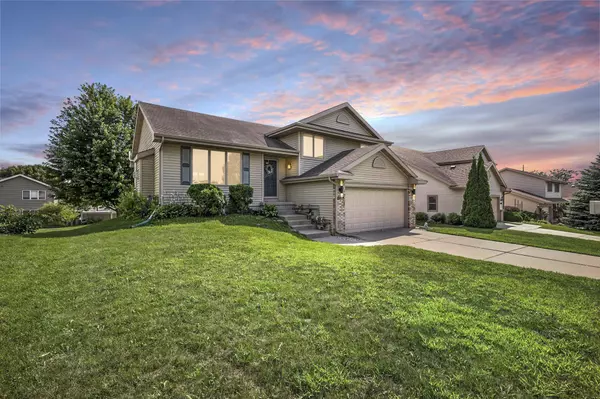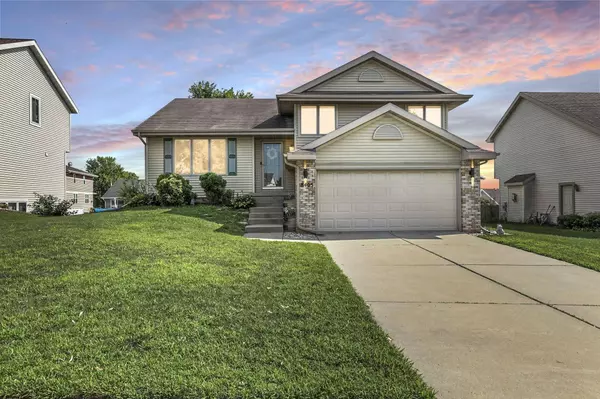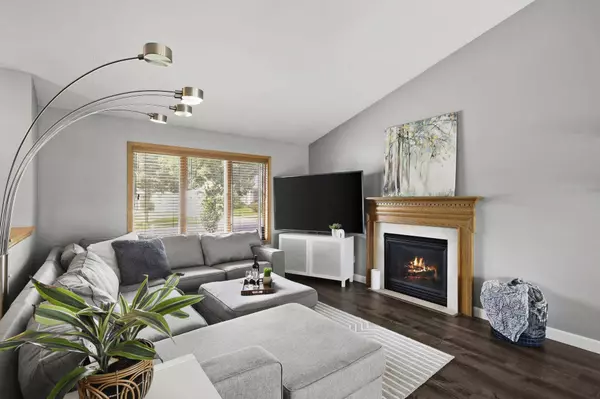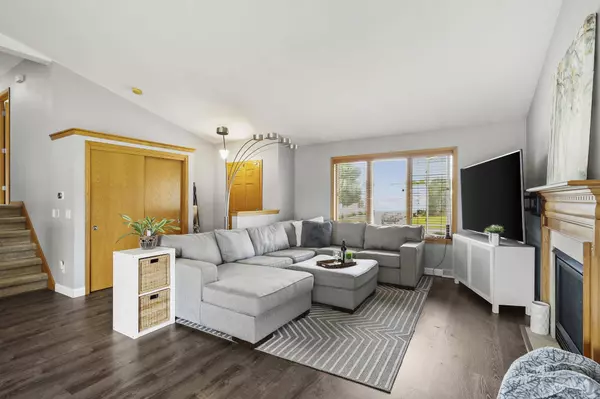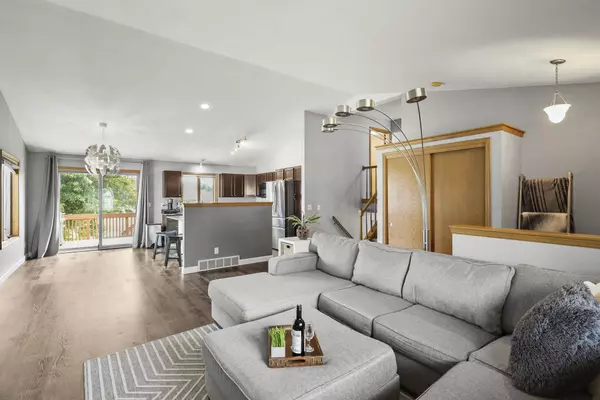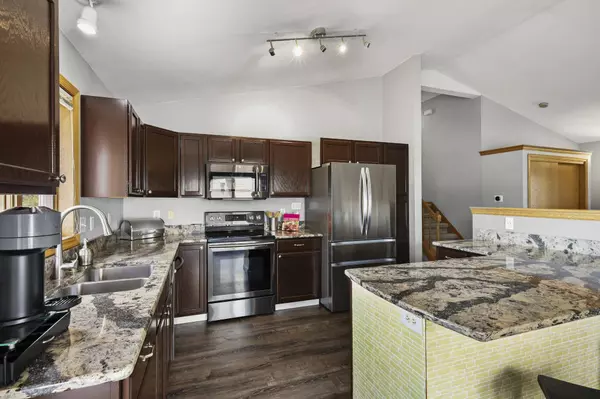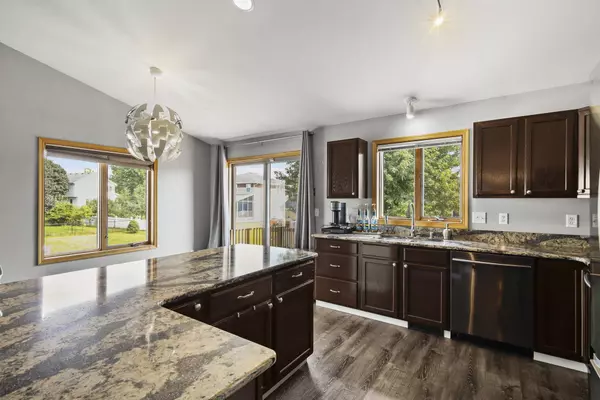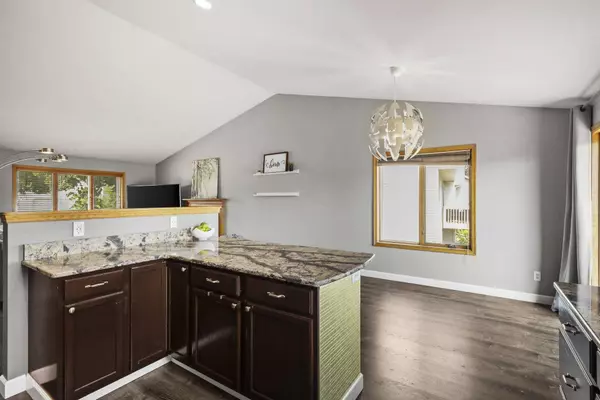VIRTUAL TOUR
GALLERY
PROPERTY DETAIL
Key Details
Property Type Single Family Home
Sub Type Multi-level
Listing Status Active
Purchase Type For Sale
Square Footage 1, 736 sqft
Price per Sqft $264
Subdivision Stone Crest Estates
MLS Listing ID 2010707
Style Tri-level
Bedrooms 3
Full Baths 2
Year Built 2003
Annual Tax Amount $7,109
Tax Year 2024
Lot Size 7,840 Sqft
Acres 0.18
Property Sub-Type Multi-level
Location
State WI
County Dane
Area Madison - C W08
Zoning SR-C2
Direction Mid Town Rd to South on Mica to West on Dolomite
Rooms
Other Rooms Rec Room
Basement Full, Full Size Windows/Exposed, Partially finished, Poured concrete foundatn, Radon Mitigation System, Sump pump, Walkout to yard
Bedroom 2 13x10
Bedroom 3 13x9
Kitchen Breakfast bar, Dishwasher, Disposal, Microwave, Pantry, Range/Oven, Refrigerator
Building
Lot Description Close to busline, Sidewalk
Water Municipal sewer, Municipal water
Structure Type Brick,Vinyl
Interior
Interior Features Walk-in closet(s), Great room, Vaulted ceiling, Washer, Dryer, Water softener inc, Cable available, Internet - Cable, Internet - DSL, Internet- Fiber available, Smart doorbell, Smart garage door opener
Heating Central air, Forced air
Cooling Central air, Forced air
Fireplaces Number 1 fireplace, Gas
Inclusions Refrigerator, stove, dishwasher, microwave, washer, dryer, water softener, wooden shelving in basement, ring doorbell, window & door sensors, white shelves in LR, upstairs bathroom & lower level family room, curtain rods, blinds, wiring for EV charger, UHP Ultimate Warranty
Laundry L
Exterior
Exterior Feature Deck
Parking Features 2 car, Attached, Electric car charger, Opener
Garage Spaces 2.0
Schools
Elementary Schools Olson
Middle Schools Toki
High Schools Memorial
School District Madison
Others
SqFt Source Assessor
Energy Description Natural gas
Pets Allowed Limited home warranty, Restrictions/Covenants
Virtual Tour https://my.matterport.com/show/?m=FKQ6SrqikJN&brand=0&mls=1&
SIMILAR HOMES FOR SALE
Check for similar Single Family Homes at price around $460,000 in Madison,WI
CONTACT


